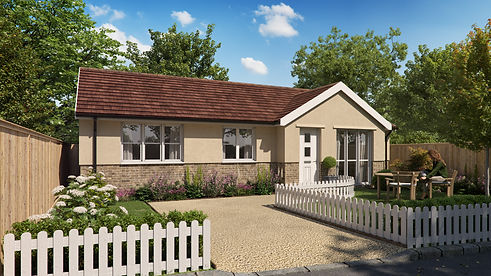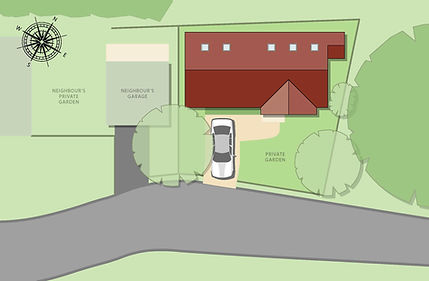
Bassingbourn, South Cambridgeshire
3 The Tanyard, Bassingbourn, Royston, Cambridgeshire SG8 5NH

Bassingbourn,
South Cambridgeshire
Bungalow
2 Bedrooms
Our upcoming development is situated in the picturesque village of Bassingbourn, England. A location known for its strong sense of community, scenic countryside and excellent local amenities.
This exclusive two-bedroom bungalow is designed for comfortable, modern living while embracing the character and charm of village life.
Estimated Completion: March 2026
Floorplan

Site Plan

Specification
Kitchen
-
Shaker style kitchen units with feature LED strip lighting
-
Quartz worktops and splashback
-
Integrated cutlery tray and wastebin
-
Stainless steel undermount sink and swan neck mixer kitchen tap
-
Breakfast bar
-
Integrated appliances to include single oven, zone touch-control induction hob, stainless steel T-Box extractor hood, 70/30 fridge freezer and dishwasher
-
Space and plumbing for freestanding washer/dryer in the cupboard
Bathroom & Ensuite
-
Extractor fan
-
White sanitaryware with chrome mixer taps
-
Sliding shower enclosure and tray to ensuite with chrome riser shower
-
Wall mounted vanity unit and basin
-
White close coupled toilet with soft close seat
-
Heated towel rail
-
Fully recessed mirror above basin
-
Your choice of full-height Porcelanosa wall and floor tiling
TV & Entertainment
-
Fibre broadband will be available by BT Openreach
-
BT master telephone socket in the cupboard with BT point to the living room
-
Cable and outlets provided for digital TV, FM radio and DAB
Internal Lighting, Finishes & Fittings
-
All internal walls and ceilings to be finished in smooth white matt emulsion
-
White vertical tongue-and-groove internal doors with polished chrome irongomery
-
White skirting and architrave in all rooms including bathroom and ensuite
-
Contemporary loft hatch with pull down ladder
-
Built-in wardrobe with mirrored sliding doors to Master bedroom (number of doors subject to design)
-
Low-energy lighting throughout
-
Downlights fitted to the kitchen, living room and hallways
-
Pendant lighting to all bedrooms and cupboard
Energy & Heating
-
Smart meter
-
Underfloor heating throughout with Luna Stat heating control
-
Pre plumbed hot water cylinder
External Finishes & Fittings
-
Hardwood material main entrance door painted in white
-
Mains operated doorbell in chrome
-
External tap provided to the garden
-
Chrome wall-fitted up-and-down lighting to the garden
-
External power socket to the garden
